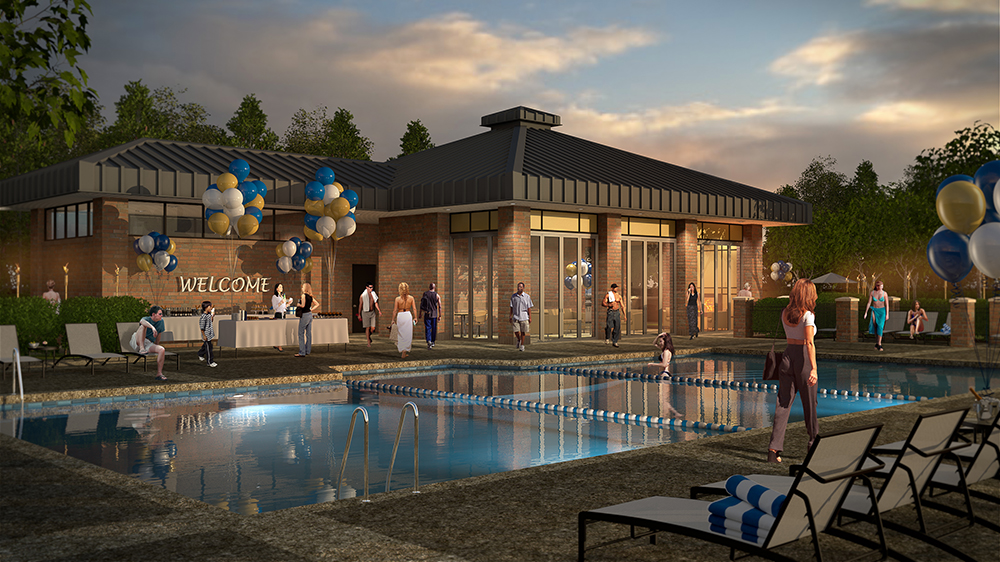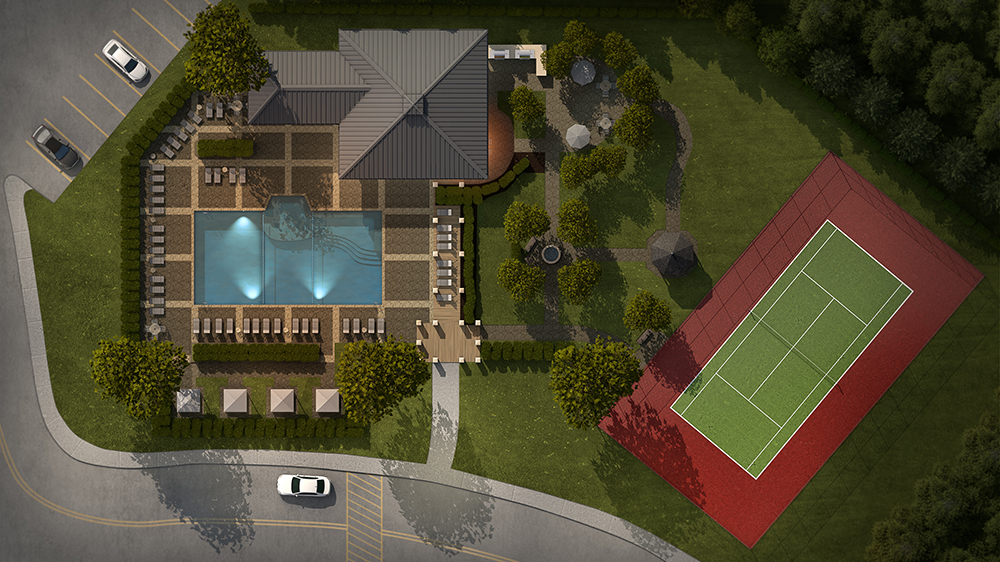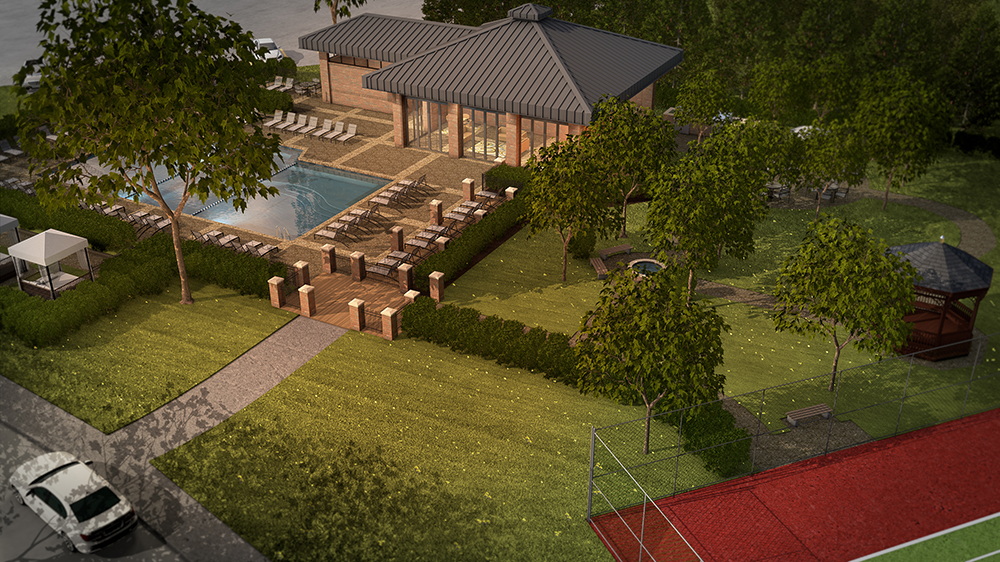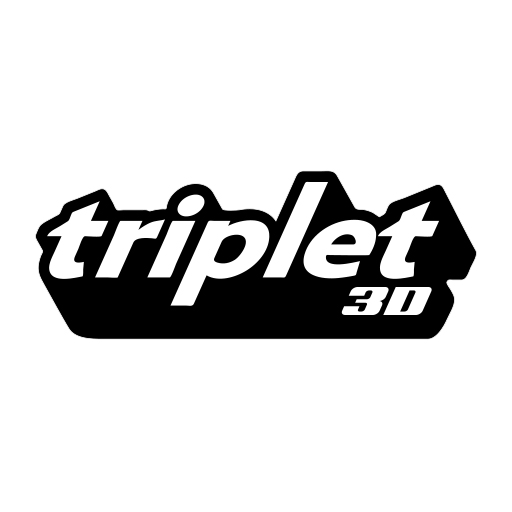
Pool House Renovation
These commissioned 3D visualization were created for print and online marketing. The existing structure is a pool house that will be renovated to include a see-thru fireplace, glass surround, and recreational areas.
Architect: KA Inc.

Pool House Plan View

Pool House Birdseye View
Pool House Renovation
- Client:Private Client
- Categories:
- Other Projects:

